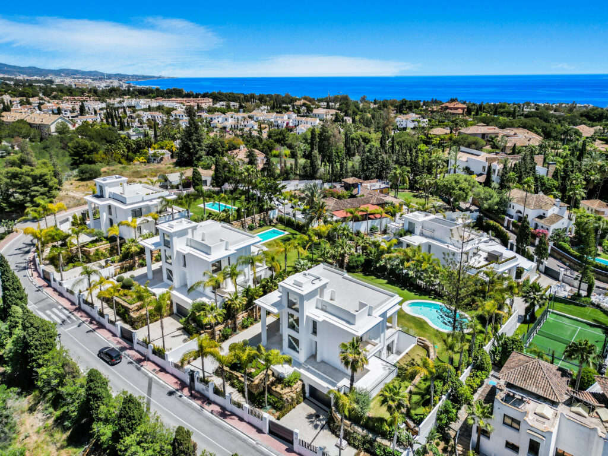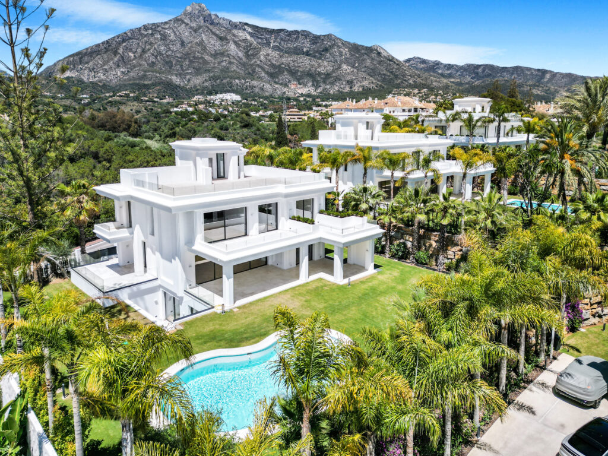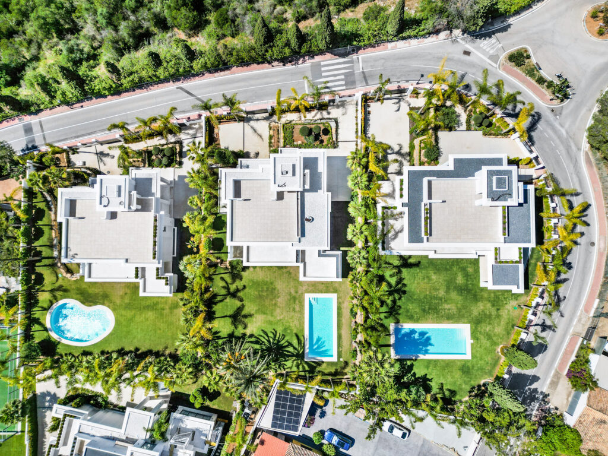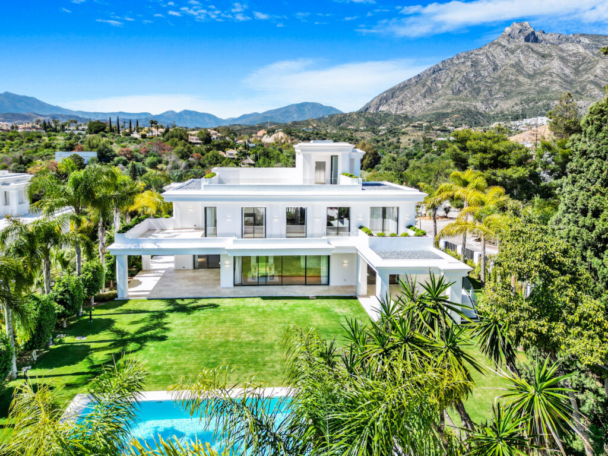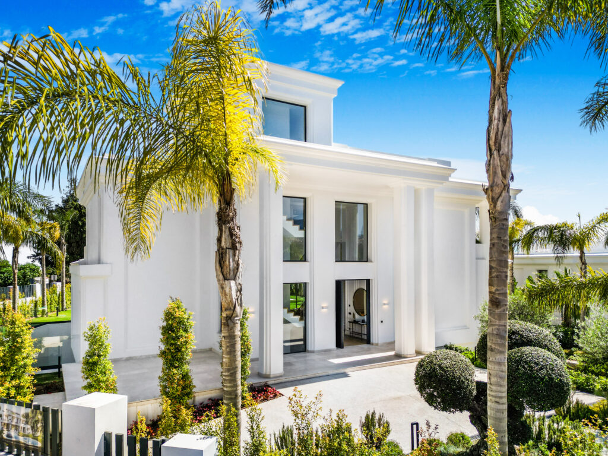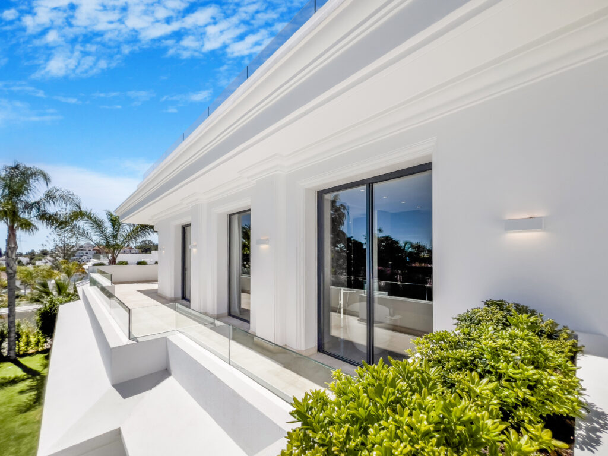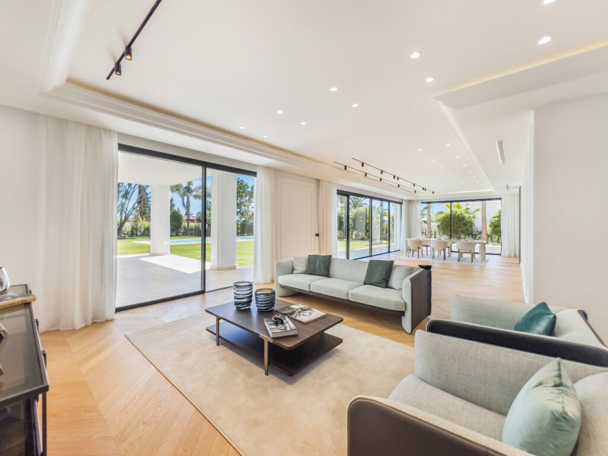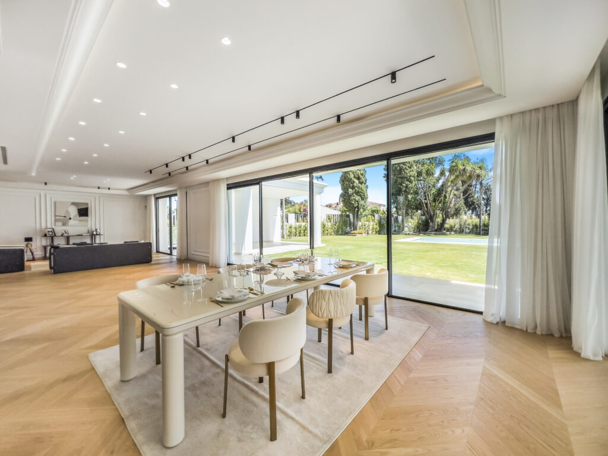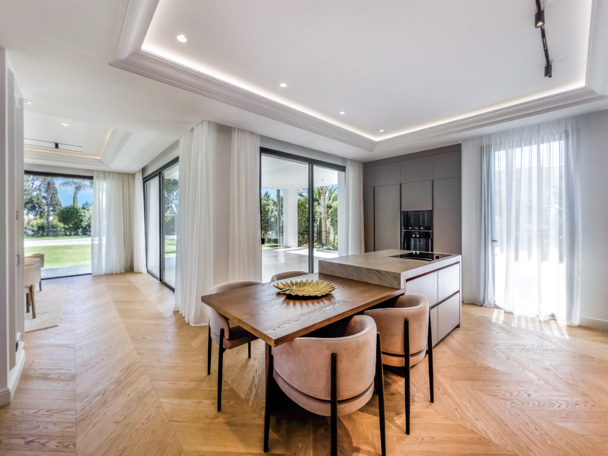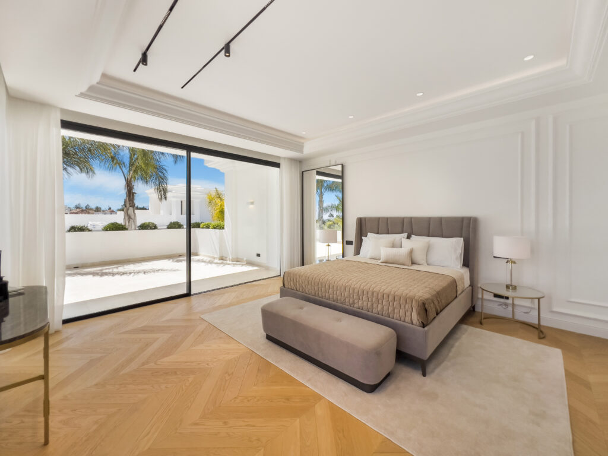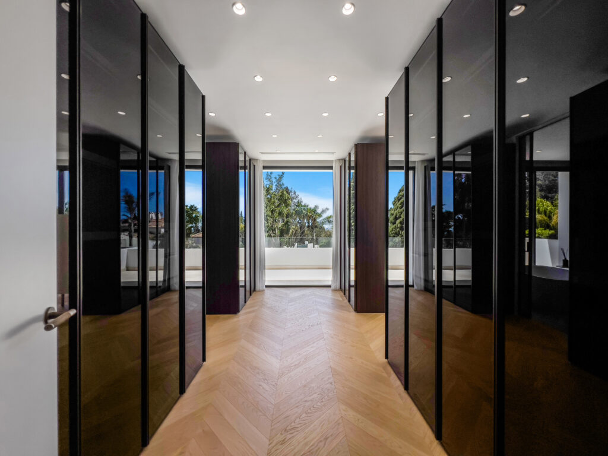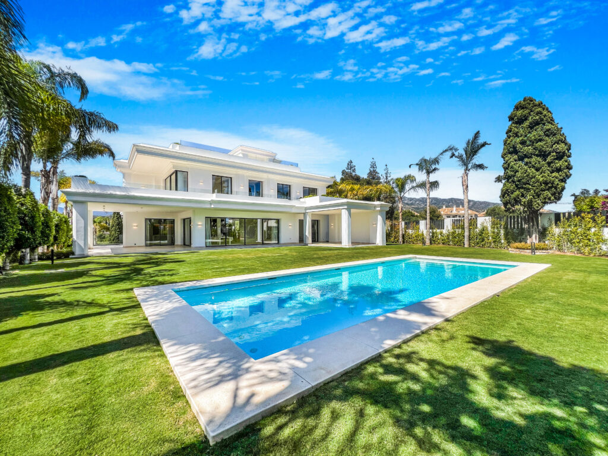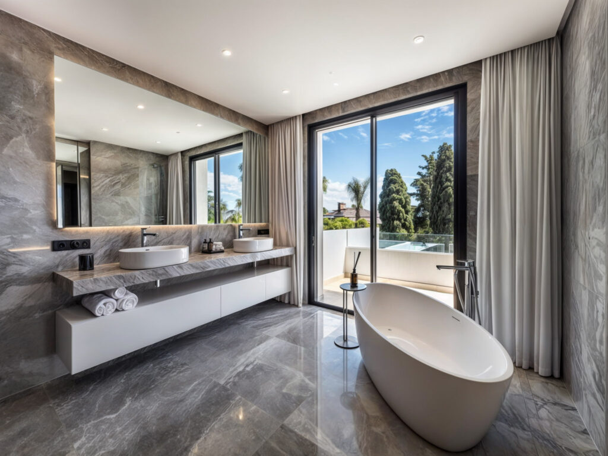About
the project
The Details
Four villas designed with the highest standards of quality and luxury, incorporating energy systems and characteristics of the most avant-garde architecture The villas are well proportioned in terms of layout, spread over 3 levels and a solarium to create an exquisitely tasteful 5-bedroom residence with multiple entertaining areas.
Access to the villa is impressive thanks to its double height ceiling and large contemporary pillars. Entering the villa, the main floor has a large space divided into several areas, one of them with a large fireplace, dining area and living area. The upper floor consists of 5 bedrooms with bathrooms and dressing rooms en suite.
The master bedroom with access to the large terrace has a spectacular view of the pool and the sea. The attractive basement has parking space for 3 cars, a laundry area and a staff apartment with a dirty kitchen and direct elevator access to the kitchen on the main floor. In addition, on this floor there are 2 more bedrooms with natural light, perfect for guests.
Features: Built – 641 m2, Beds – 5, Baths – 5, Spacious living room, Gym, Dressing room, Solarium, Jacuzzi, Storage room, Laundry room, Heated swimming pool, Basement, Utility room, Central heating, Underfloor heating, Solarium, Garage.
Development State: Сonstruction completed
.svg)

